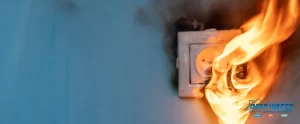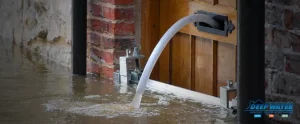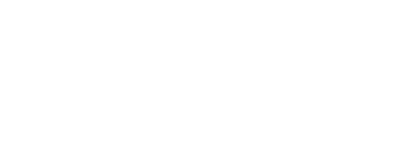What is Drywall?
Drywall is a gypsum-based sheet often used as an alternative to plaster when building walls and ceilings. Since it’s primarily made from gypsum, drywall is also referred to as gypsum panel, but is also known by other names, including plasterboard, dry lining, and sheet-rock.
The typical drywall consists of two paper boards with the gypsum panel sandwiched in between. It’s considered as the better choice over plaster, which normally takes weeks before becoming completely dry. With drywall, ceiling and wall projects that take weeks to complete can be done in a few days.
History of Drywall
1900s
The US Gypsum Company introduced drywall installation in the early 1900s after merging with 30 gypsum rock- and plaster-making firms to consolidate the operations of 37 mining, calcining and construction plants. The merger resulted in the creation of Pirobar, a gypsum-based and fireproof tile.
1940s
The residential building market boomed after World War II with the return of US soldiers, and the US Gypsum Company was among those which provided drywall supplies to the housing revolution.
1970s
The US Gypsum Company introduced new gypsum cavity wall systems that allowed for more flexible and cheaper elevator walls and stairwell shafts that gave rise to taller buildings.
1990s
The USG Interiors Solutions Center and its headquarters were built in Chicago to showcase a new offering from the family of gypsum/cellulose products called Fiberock.
2000s
In April 2019, USG joined the Knauf Group, the largest manufacturer of gypsum with a wide product range and a global footprint.
Drywall Corner Bead
A drywall corner bead refers to the material that builders use to help the corners of walls attain a professional look. It makes the area appear neater and prevents it from getting dented or from suffering other similar damage.
Types of Drywall Corner Beads
1. Metal Corner Bead
Galvanized metal is the most popular and least expensive of all corner beads. It’s easy to apply and works well with staples, nails, compound, and adhesive.
2. Vinyl Corner Bead
This corner bead type is the plastic version of metal, and can be installed using the same techniques as the metal variety. However, you will need a special adhesive compound if you won’t be using mechanical fasteners.
3. Archway Corner Bead
As its name implies, this corner bead is ideal for archway corners since its flexible structure allows it to perfectly finish off wall areas with arched designs. Made of vinyl, an archway corner bid is easy to handle and can be applied by using a spray adhesive.
4. Bullnose Corner Bead
Bullnose corner beads are useful when your design involves rounded corners. With this corner bead version, you can make arcs of subtle or striking architectural design as it comes with a wide variety of radius profiles.
5. Paper-faced Trim
For a superior drywall installation finish, you can choose paper-faced trim and corner bead. It can resist cracks, a common wall and ceiling problem often caused by settlement and building movement.
6. Drywall J-bead & L-bead
These corner bead types are so named because of their cross-sectional properties. A J-bead is used to cover the edge of a sheet wallboard that does not end in a corner. This could be around an attic access opening, or the area where the drywall meets a grid for acoustic panels.
Meanwhile, the L-bead is used when covering the edge of the drywall where it meets another material like a wooden window sill or a fireplace masonry.
7. Expansion Joints
Exposed to humidity and heat, gypsum boards will expand and contract, so it’s best to leave a quarter inch of space every 30 feet during drywall installation.These gaps can be filled using expansion joints like U- or V-shaped vinyl that bend with drywall movement, consequently creating a professional finish.
Seven Things You Should Know When Installing Drywalls
The drywall installing, taping, and finishing process is not exactly rocket science, but it can be difficult. Thus, there are a few things worth keeping in mind when you’re hanging drywall, including:
1. Proper Framing
Drywall framing has to be done correctly if you want the entire job to come out great. Twisted or bent framing will produce wavy walls.
2. Begin With the Ceiling
This should be obvious, especially for any drywall ceiling layout project. Starting your installation with the ceiling will make everything easier as you can conveniently align every corner and edge of sheet-rock.
3. Temperature and Humidity
Since drywall expands and contracts, the ideal temperature setting should be at least 13 degrees Celsius (55 F). When the temperature is above 22 degrees C (72 F), drywall will expand 1/2 inch per 100 feet. To account for this expansion, make sure you leave 1/8 inches between sheets.
Similarly, drywall can expand by 1/2 inch every 100 feet due to humidity and then become wobbly. A sagging drywall can also result in extremely humid places, with gravity further pulling this down. ultimately leaving your drywall beyond repair.
4. Spacing Between Screws
Screws are necessary to hold the drywall in place, but there should be proper spacing observed. For ceilings that are attached to wood studs, there should be 12 inches of screw space on the walls and center.
5. Marked Studs
All drywall framing studs should be marked properly so you can put the screws in their correct places. The marks should serve as your guide and you can use a pencil when making them.
6. Proper Tools
Drywalls have varying thicknesses, so make sure to consider this before buying all your drywall supplies. Also needed is a drywall screwgun with a lockable trigger that will allow you to quickly set the screws without causing any damage to your drywall.
7. Trim the Outlets
Failing to trim the outlet opening before attaching the framing to the drywall can cause the board to crack. To prevent this from happening, measure the outlet opening and make the corresponding cut on the drywall sheet. Then press this tightly to the wall. Finish fastening the drywall by doing a drywall trim of any excess material to allow the board to slide over to the outlet boxes easily.
How Should Drywalls be Installed?
The type of building will determine whether to hang drywall in vertical or horizontal fashion. Traditionally, commercial establishments adopt vertical drywall hanging for safety reasons. In case of an emergency like an earthquake, this installation type in buildings will allow every drywall piece to safely fall down vertically.
For residential houses, it is customary to place drywalls horizontally as this can increase a home wall’s shear strength so it can resist lateral loads like the wind. Horizontal installation in homes also reduces drywall sagging, which can lead to cracks or even collapse.
Contact Deep Water Emergency Services & Mitigation for Your Drywall Problems
While drywall is generally durable, it can be damaged when exposed to water for a prolonged period. When this happens, you’ll need to call in the experts from Deep Water Emergency Services & Mitigation.
Our mold mitigation in Denver, CO, specialist will inspect your drywall and look for any signs of mold growth, then quickly work on resolving the problem. We also have a range of services that can address any water damage concerns you may have. Call us today for the details.






